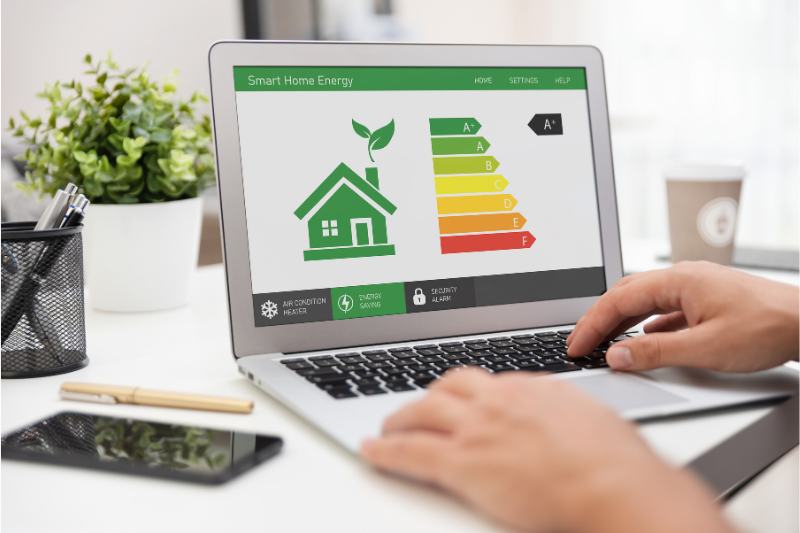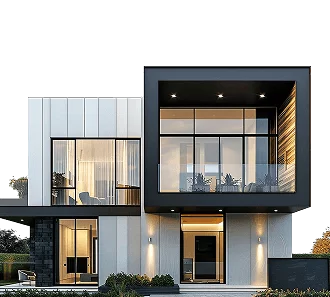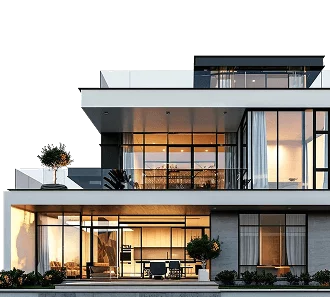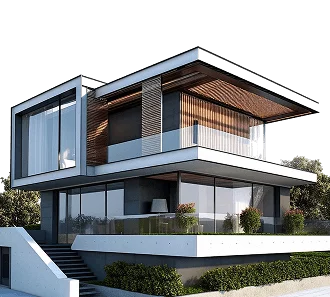Efficient Heating & Cooling Plans, Optimized for Your Climate Zone
We don’t just draw ducts. We design complete HVAC layouts that ensure indoor comfort, code compliance, and energy efficiency — whether you’re in humid Florida, snowy Colorado, or arid Arizona.
ACCA Manual J, S, and D compliant
Airflow diagrams, duct sizing, vent locations
Custom solutions for homes, ADUs, and commercial builds















