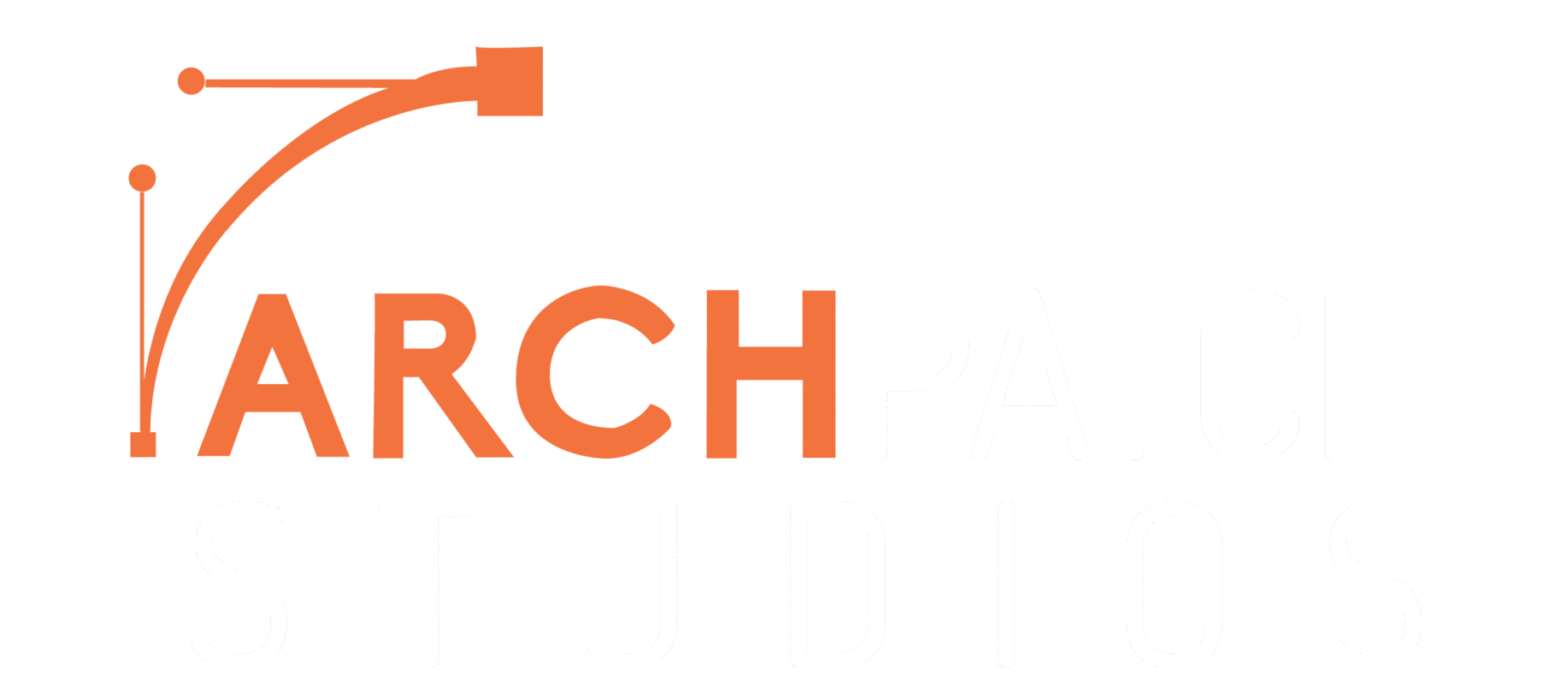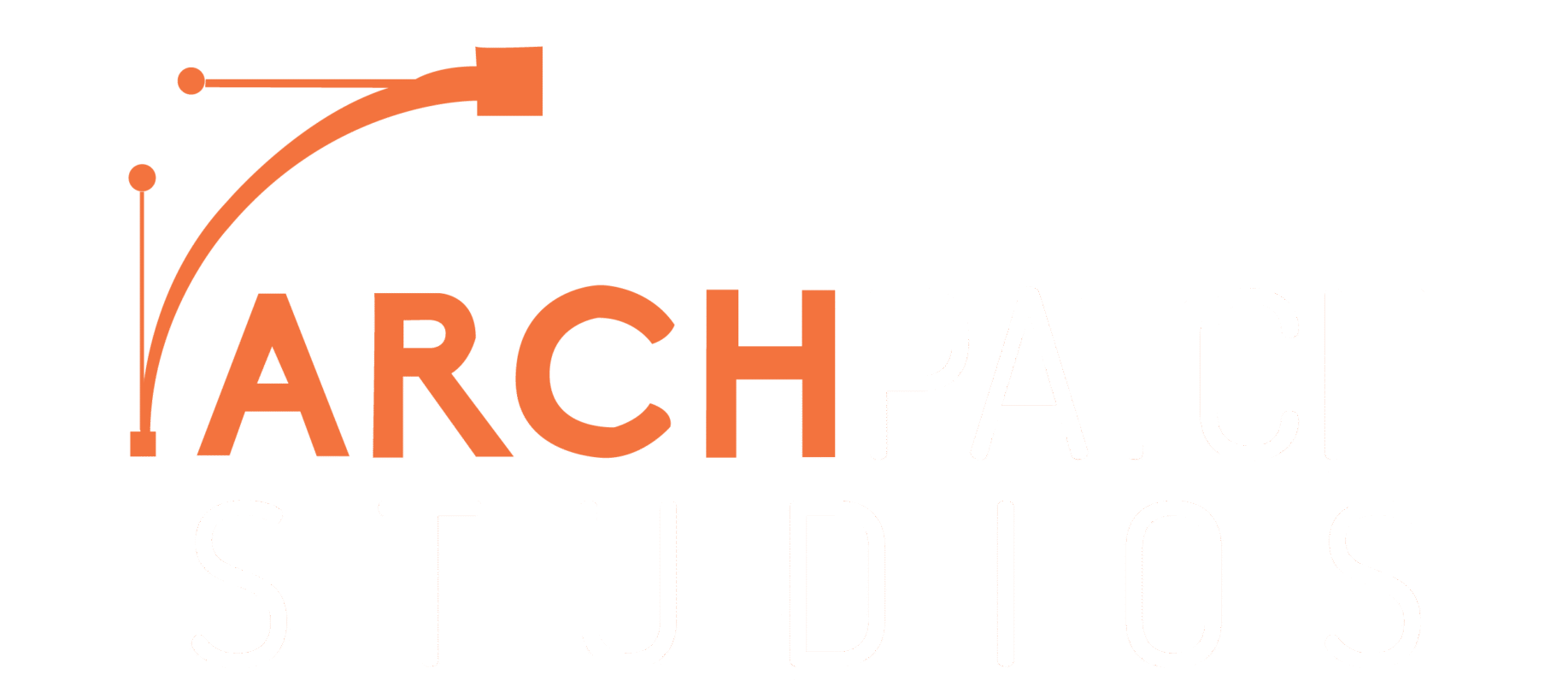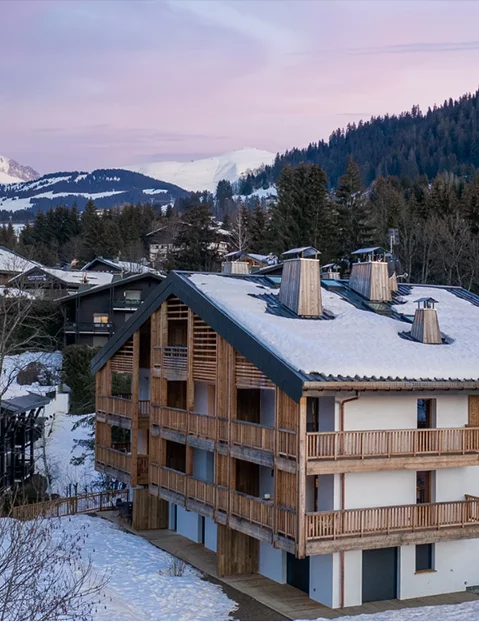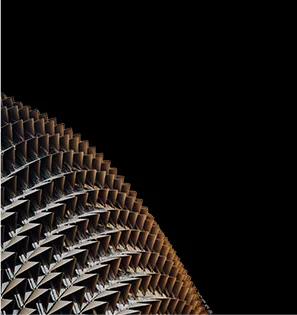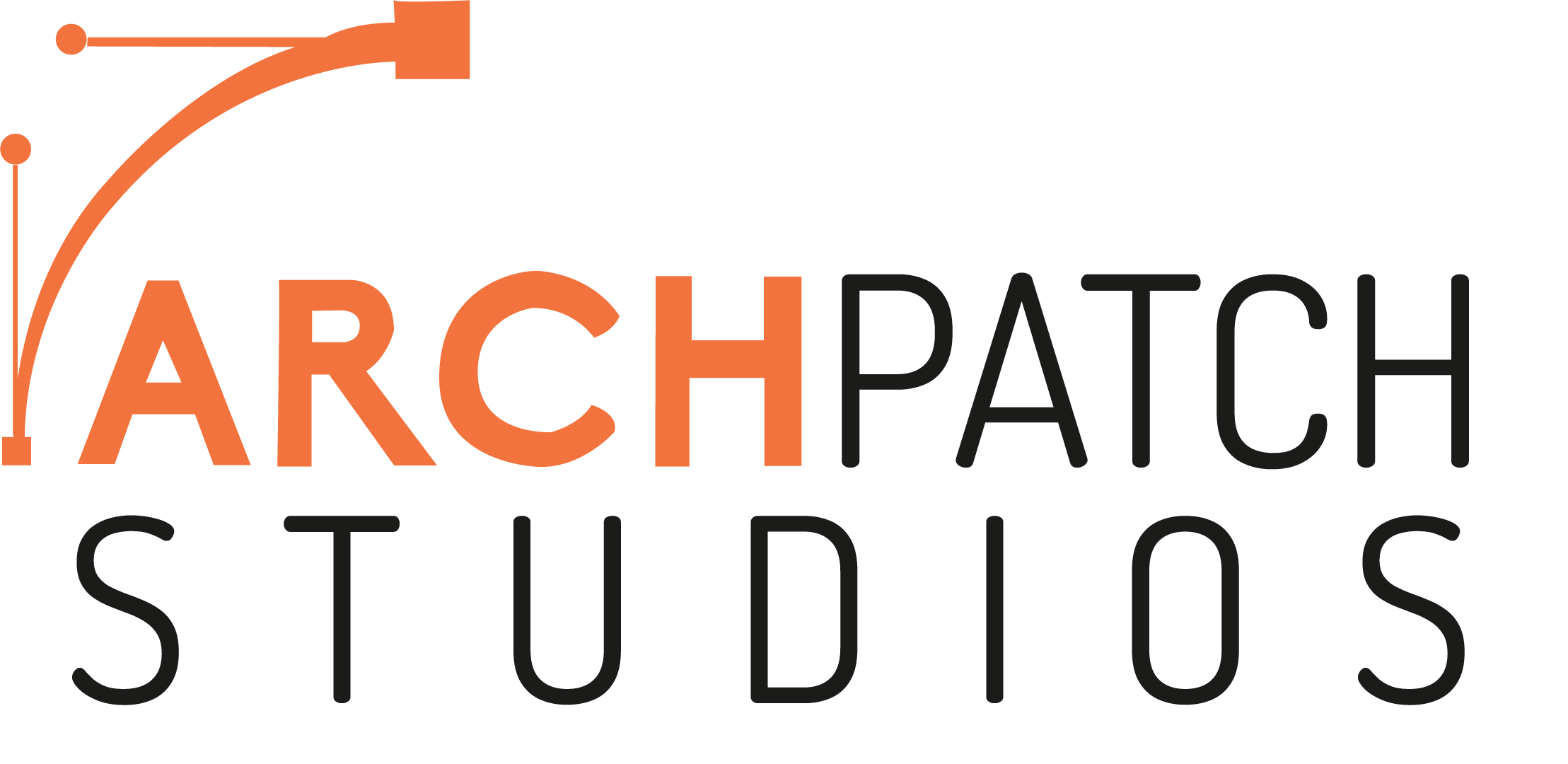

FAQs
 Popular Question
Popular Question
Frequently Asked Questions
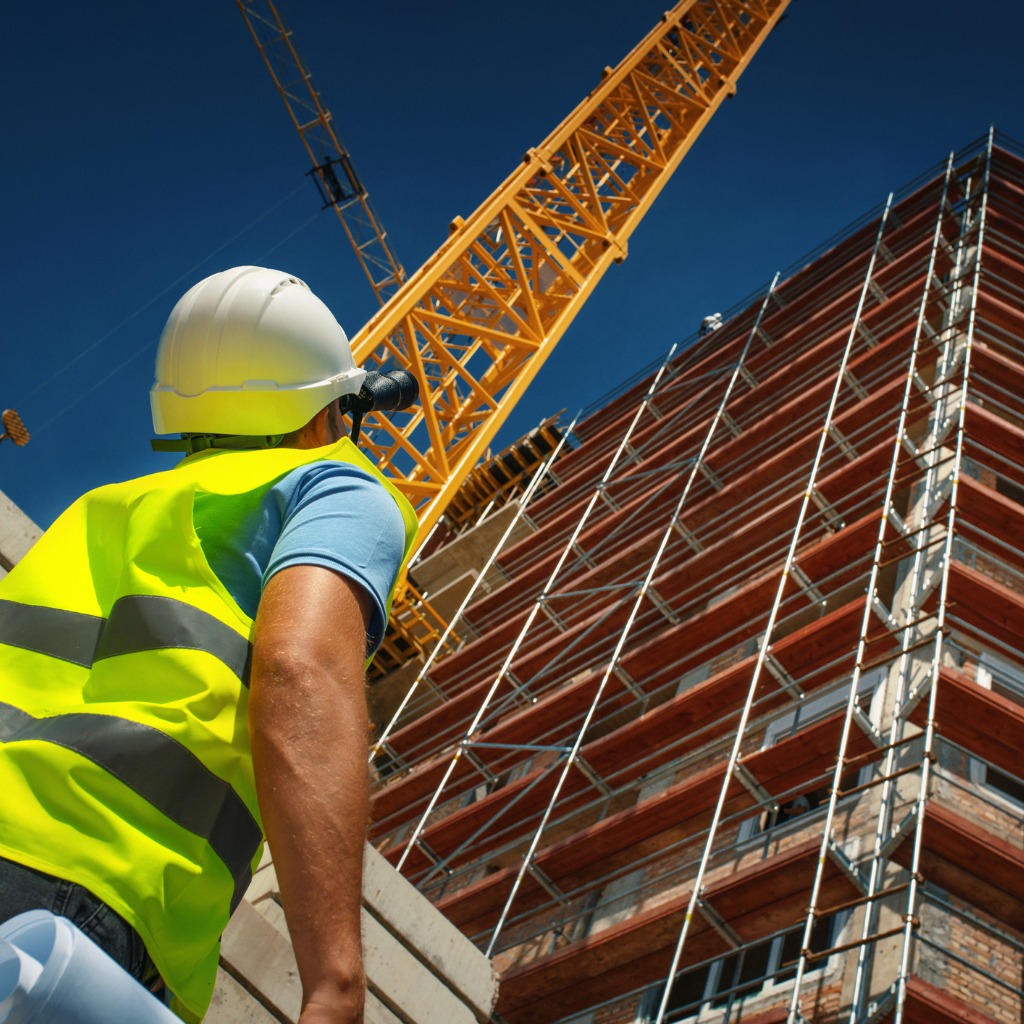
If your project involves new construction, major renovations, additions, or needs code-compliant drawings for permits, then yes — you need an architect. Most counties and cities in the U.S. require signed and sealed architectural and engineered plans for permit approval. Beyond compliance, a licensed architect brings design expertise, space optimization, and efficiency that can save you time and money in construction. Whether you're a homeowner or developer, we ensure your project is structurally sound, legally approved, and beautifully designed.
Our complete architectural and engineering packages typically start from $2,000 and above, depending on the size and complexity of your project. This includes not just floor plans, but full code-compliant sets: structural, MEP (mechanical, electrical, plumbing), HVAC, energy calculations, and more — all customized to your local building codes.
As involved as you’d like to be! We start with a discovery call to understand your vision, needs, and priorities. Throughout the design process, we offer regular updates and review milestones, giving you opportunities to provide feedback and make changes. Whether you prefer hands-on collaboration or want us to handle it all turnkey — we’re flexible and communicative every step of the way.
Timelines can vary depending on the scope, municipal requirements, and number of drawings needed. For most residential projects, you can expect 1 to 3 weeks for the full architectural and engineered set. Larger or more complex commercial projects may take longer. We always provide a clear timeline upfront — and our in-house coordination helps us deliver much faster than firms relying on outside consultants.
Yes! While our primary focus is architectural and engineered plans, we do offer interior design layouts, fixture placements, and basic landscaping plans upon request. For clients who need detailed interior design (material boards, finishes, 3D rendering) or full landscape architecture, we can include those services or refer you to specialists we trust. Either way, your design will be cohesive, functional, and code-compliant.
 contact us
contact us
Get in Touch
28
Years
Experience

99
projects
completed
As an architectural designer
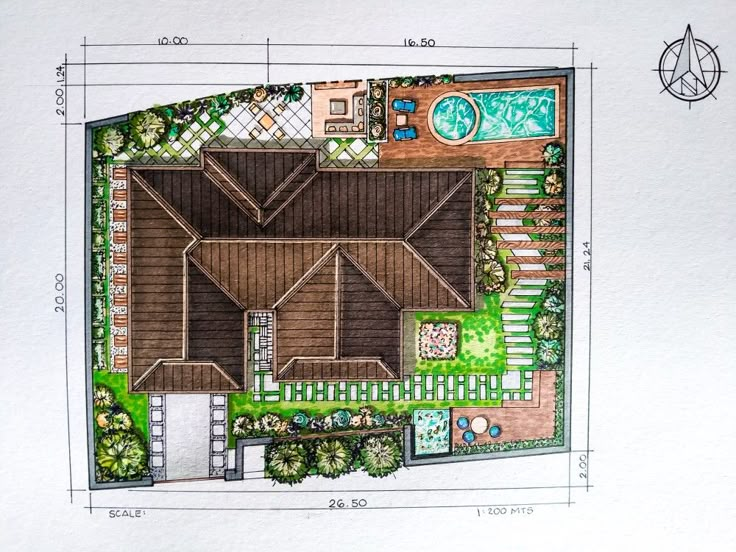
Dellas
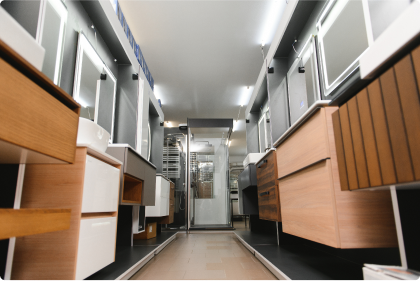
New York

Miami

