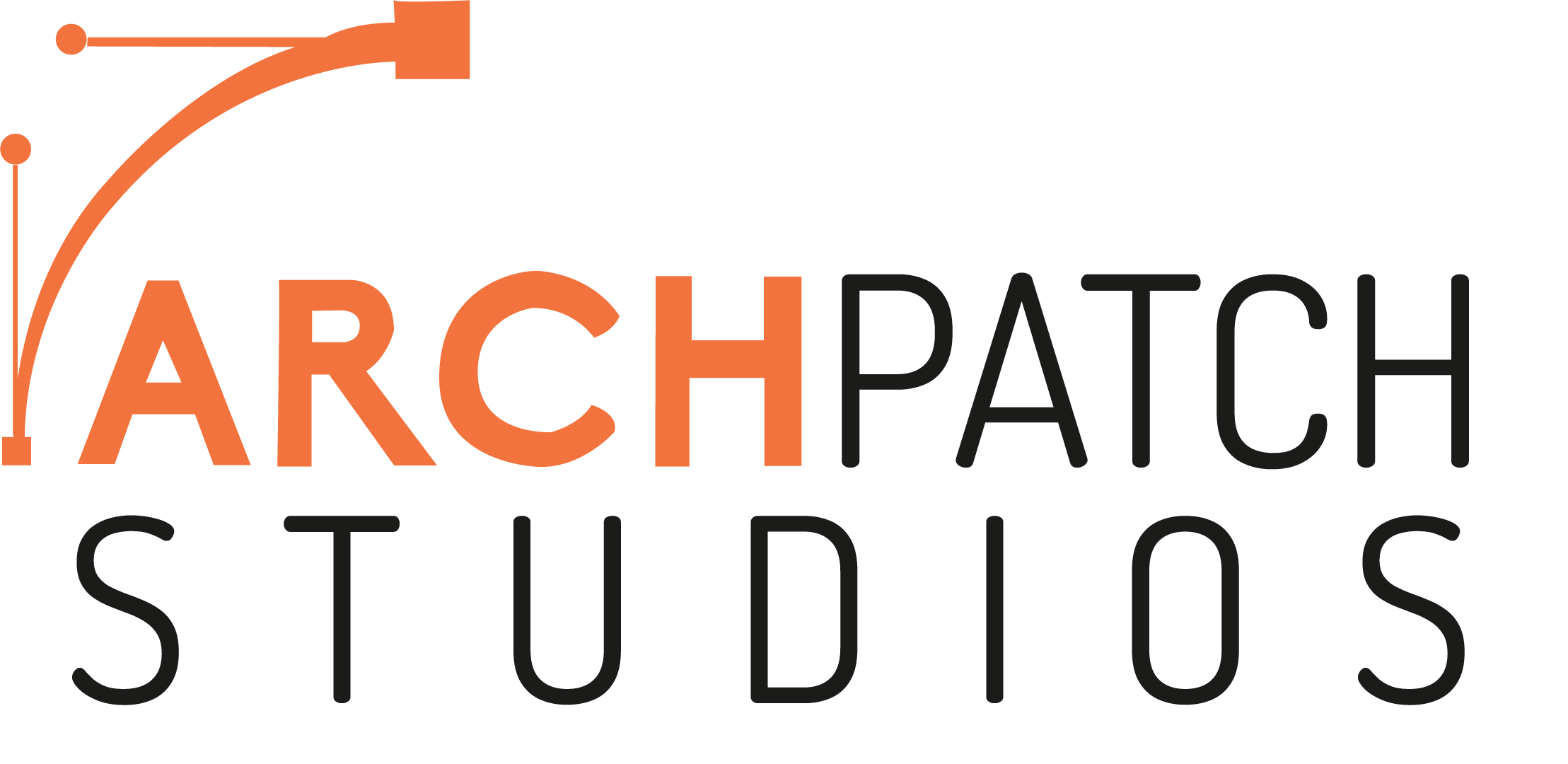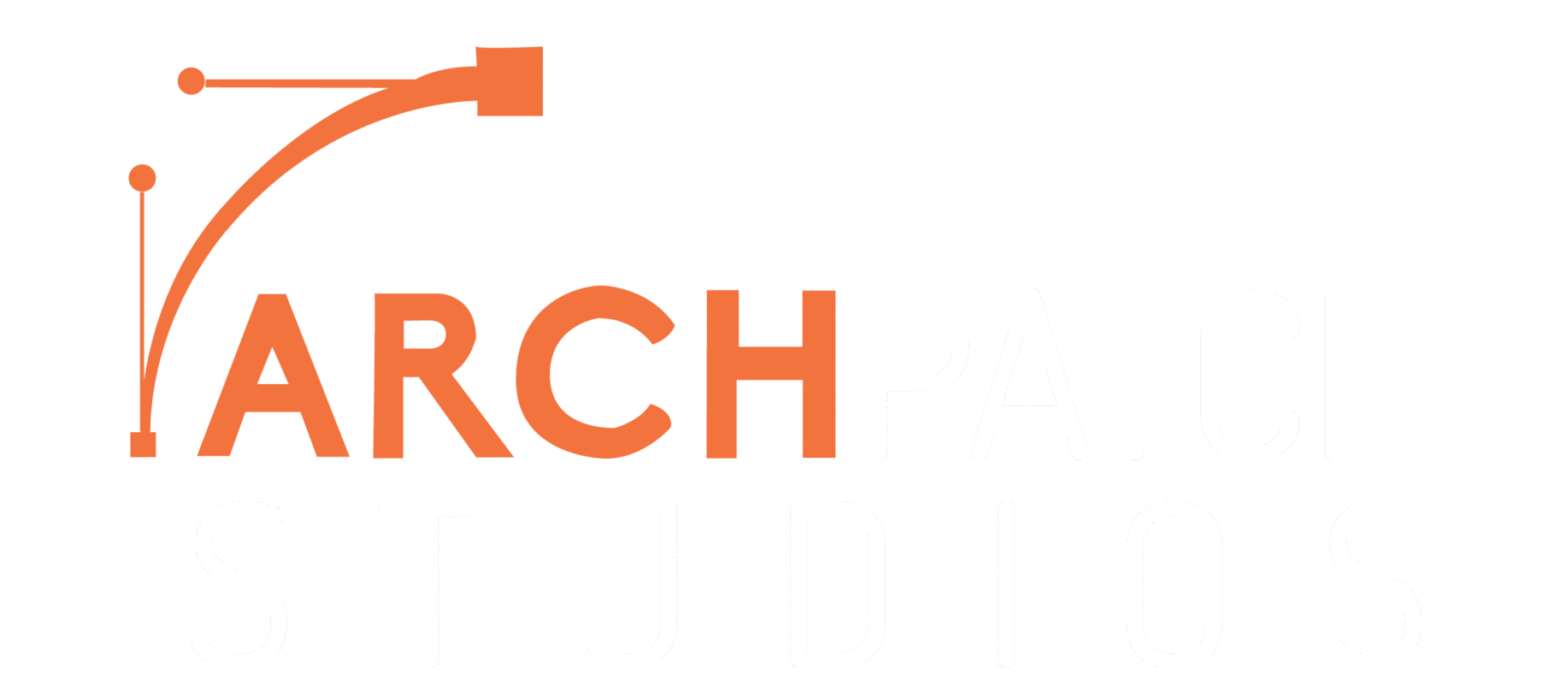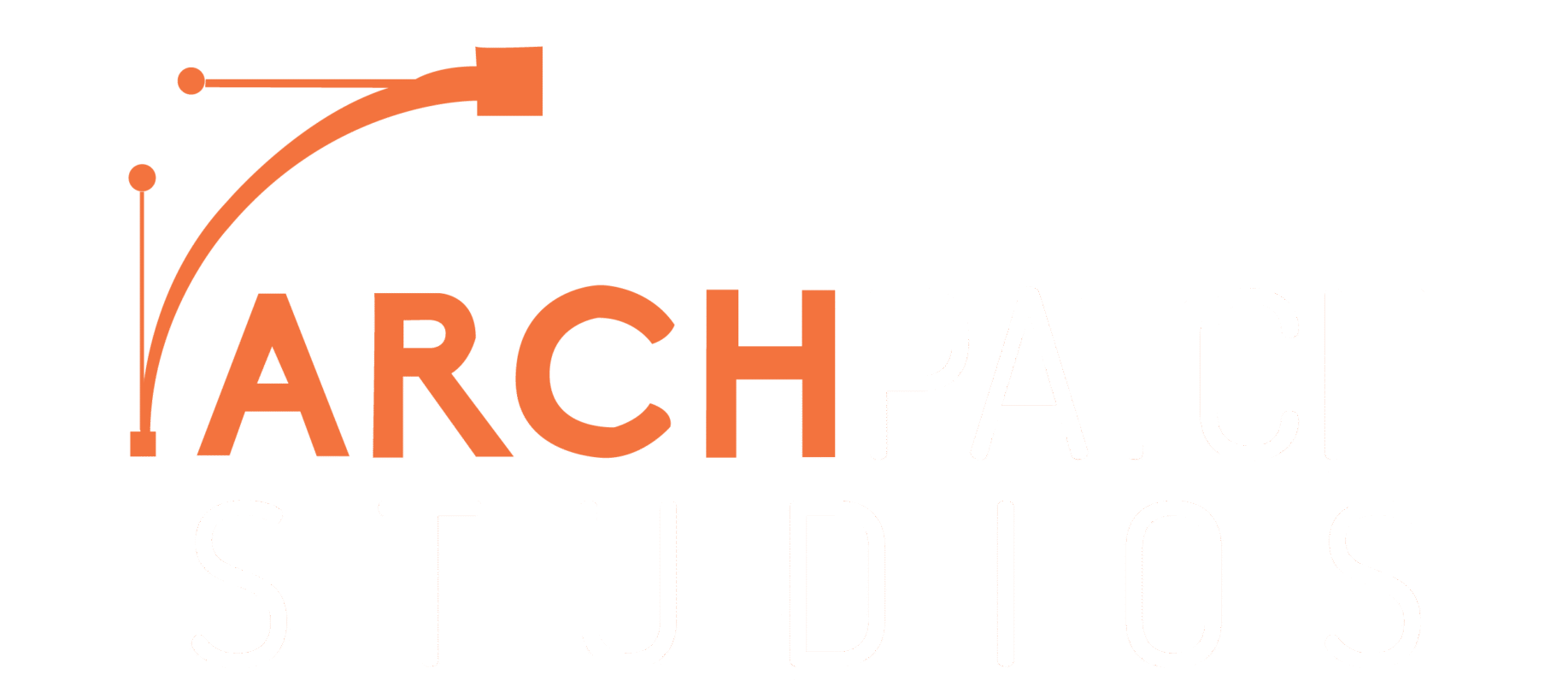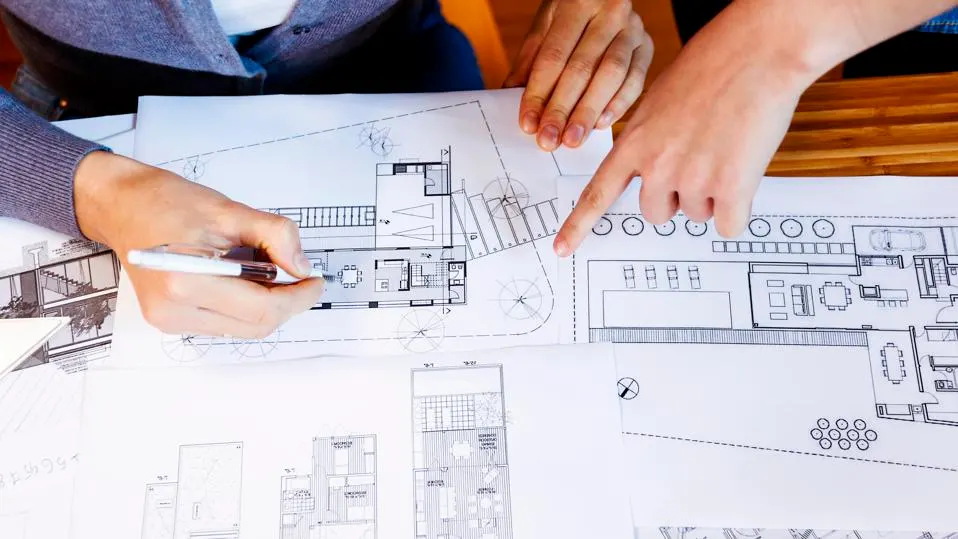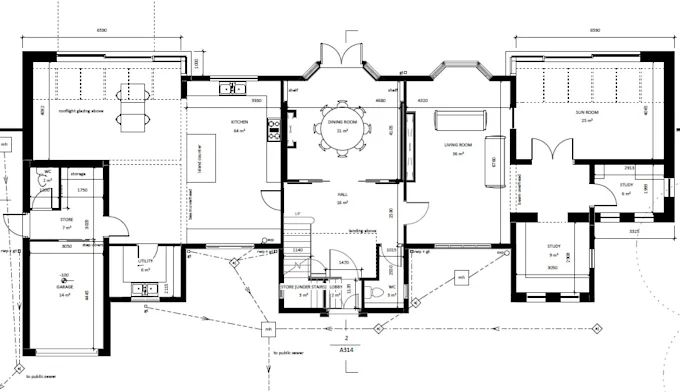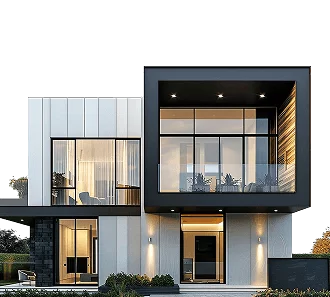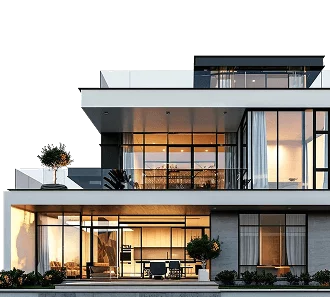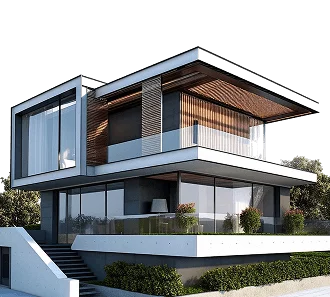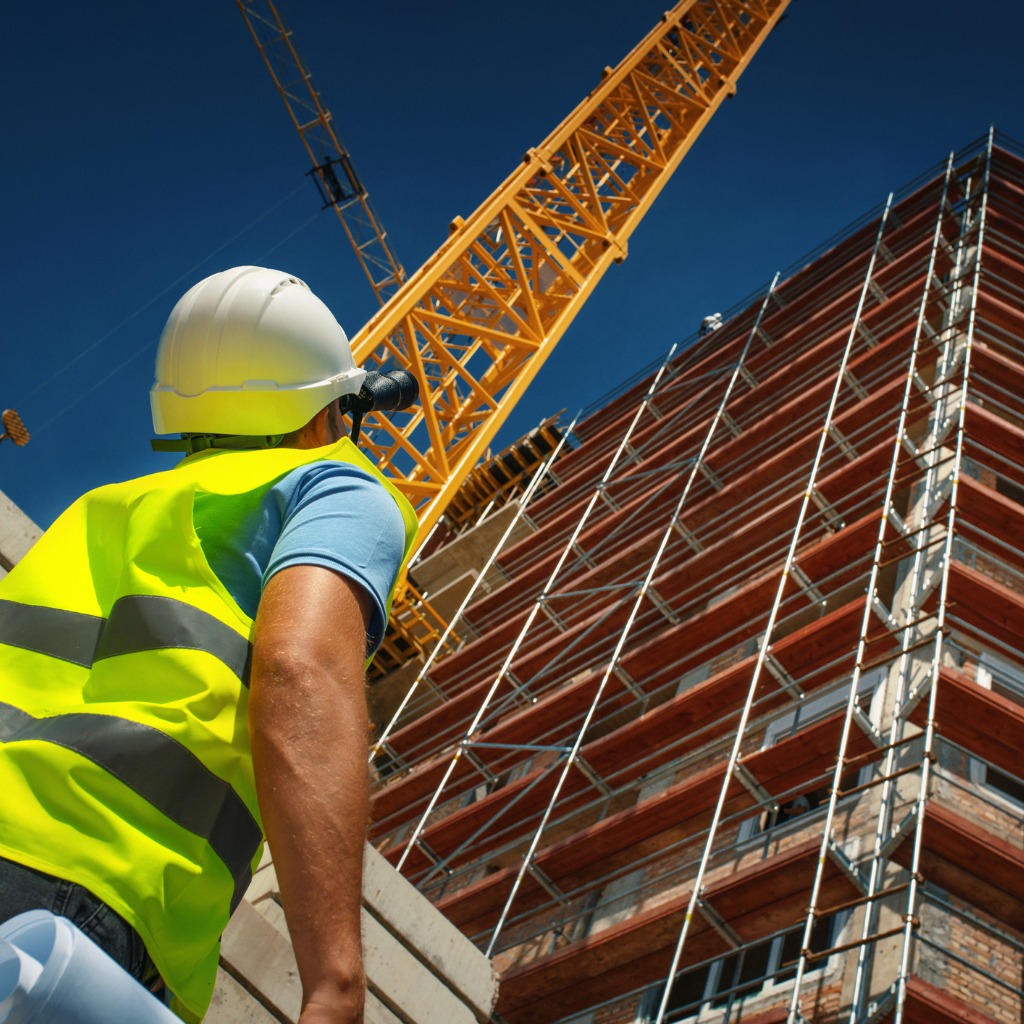3D Modeling & Visualization:
Our 3D modeling and visualization services transform architectural designs into detailed, lifelike digital models. These tools allow clients and stakeholders to explore realistic representations of interiors and exteriors before construction begins, enhancing understanding and decision-making. Interactive virtual walkthroughs provide an immersive experience, showcasing spatial flow and design intent from every angle. By improving collaboration among architects, engineers, and clients, 3D visualization helps identify potential issues early, ensuring accuracy and efficiency throughout the project lifecycle.
Visualize Before You Build — Down to the Stud
Our team delivers advanced 3D BIM (Building Information Modeling) for every project — giving you complete visibility into your future space before a single nail is hammered. Whether it’s a custom home, addition, or commercial build-out, we model everything from structural framing to MEP systems in one coordinated Revit file.
Clash detection between disciplines
Precise quantity takeoffs for accurate budgeting
Realistic virtual walkthroughs — great for client presentations or investor decks
Why it matters:
According to the National BIM Report, 75% of construction rework is due to coordination issues. Our BIM process reduces risk, shortens timelines, and speeds up permits.
